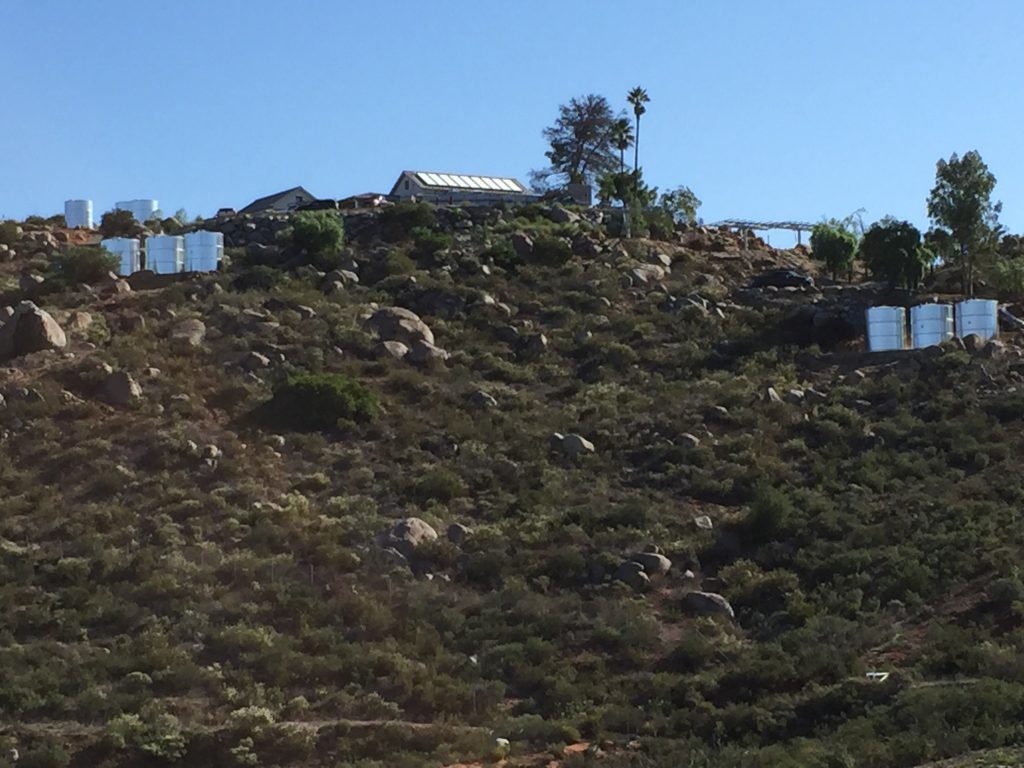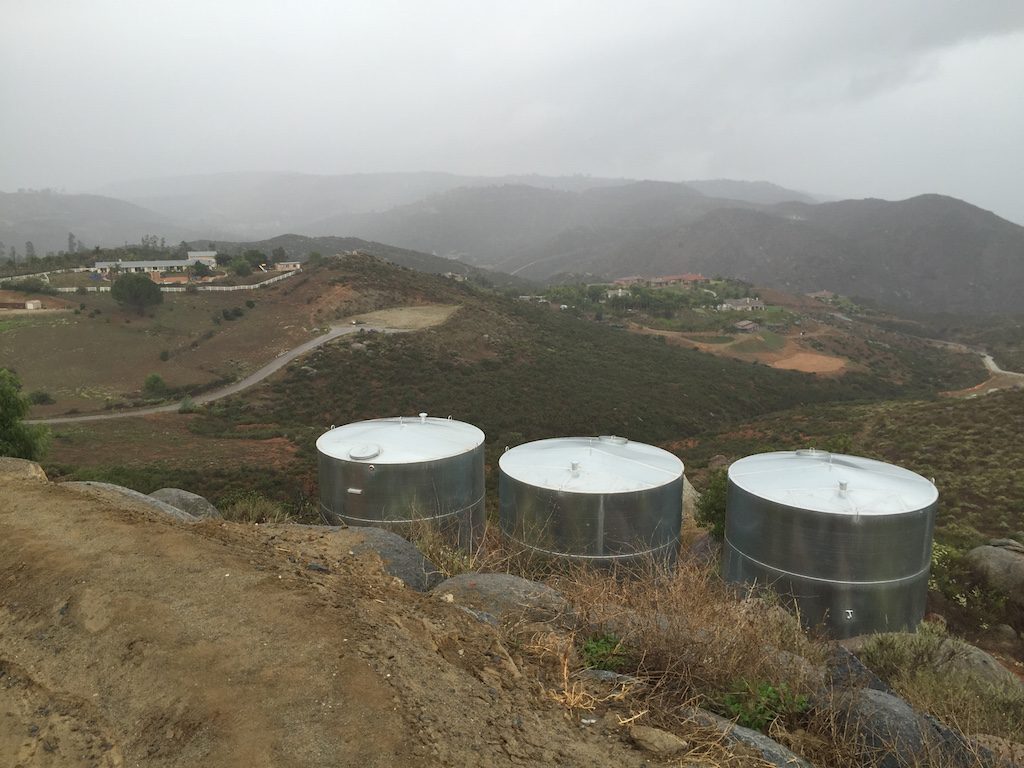SUSTAINABILITY & DESIGN
SUSTAINABILITY FEATURES
Appliances
Passive House Certification requires a strict energy budget. Energy-efficient appliances from BoshThermador have been selected for the kitchen including an induction cooktop, the most energy-efficient way to cook. The new Whirlpool Duet Heat-Pump Dryer accompanies the Duet Washer. Heat pump dryers have been in Europe since 1997 but have only now in 2015 come to the U.S. Market. Not only are they incredibly energy efficient, they are non-vented and require no make-up air which is perfect for an uber-tight Passive House. 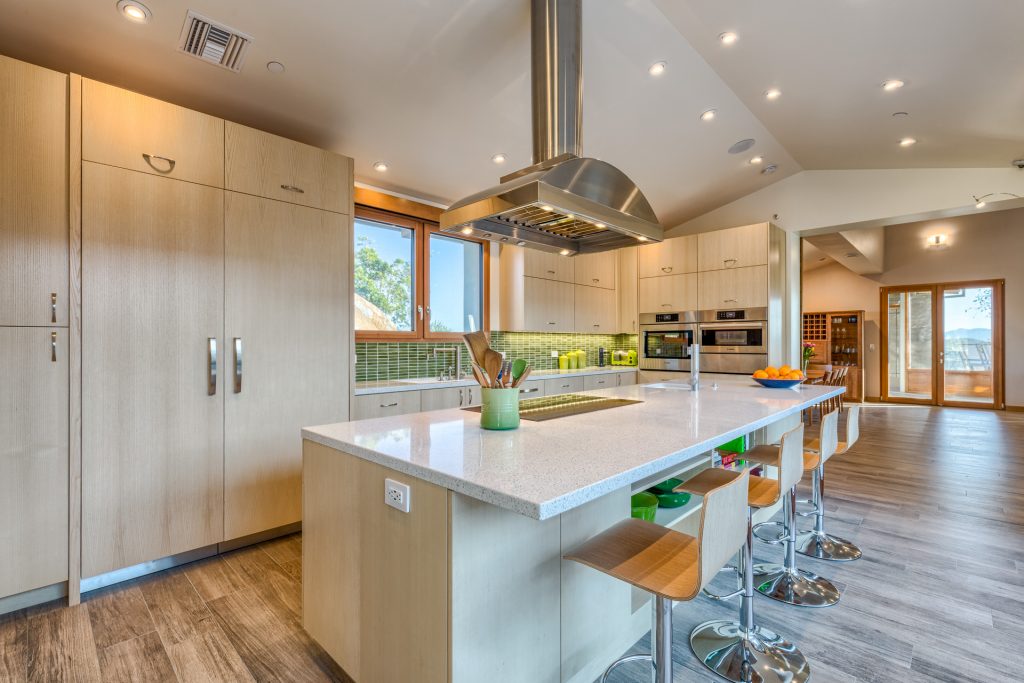
Air Sealing
Prosoco R-Guard LiquidMembrane System, applied to entirety of building envelope, not only provides total air-sealing to Passive House Standard but also a bulk-moisture barrier and vapor barrier.
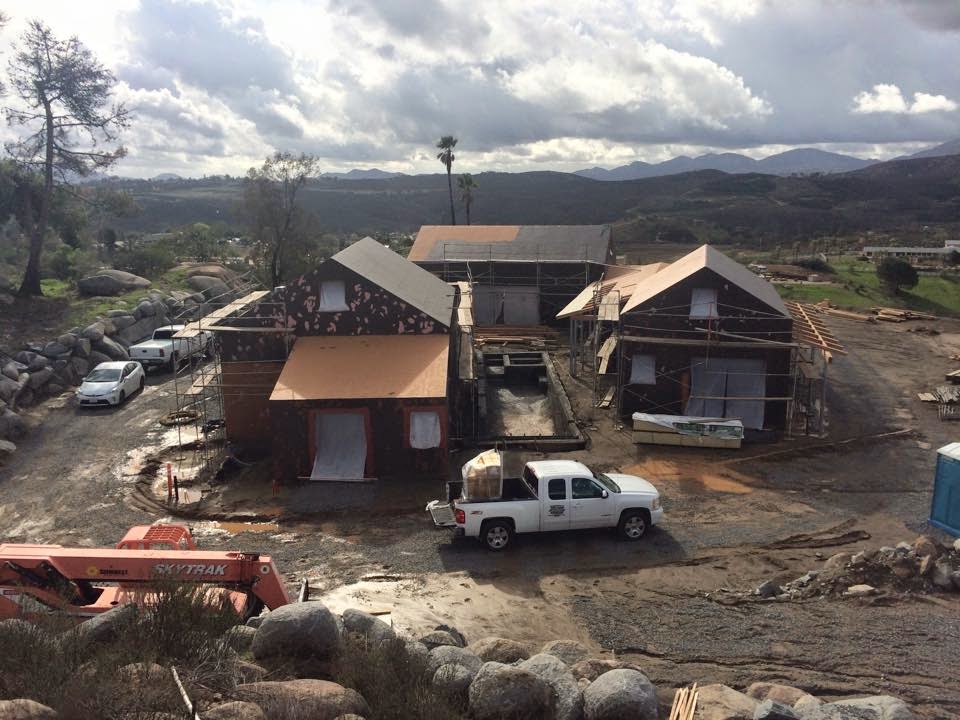
Domestic Hot Water
Solar Thermal should provide all the required heating for the home’s hot water. As homes have become more energy-efficient, energy for hot water distribution has become a much larger percentage of their energy use. The hot water distribution system for the kitchen and bathrooms has been designed to minimize hot water energy use/losses, and assure rapid delivery while minimizing waste of water down to only 1-cup before hot water reaches any fixture. In addition, low water-use fixtures are installed where appropriate, including toilets, showerheads, and bathroom faucets.
Doors & Windows
German-Manufactured Unilux Windows and Doors with Passive House high-performance levels for U-Value, Solar Heat Gain Coefficient, and Air Infiltration. Because this is a high-wildfire area adjacent to the Cleveland National Forest (the previous home on this location burned down in a recent wildfire) the glass is both tempered and the outer layer has been laminated to provide a measure of “bullet proofing.” The wildfires in this area typically occur in Santa Ana conditions, which can result in winds blowing over 90 mph. Those winds blow rocks at windows of homes, breaking them and allowing embers to enter the homes, and that’s how most homes have burned down in this area. The tempered and laminated glass should prevent the windows from breaking in wildfires.
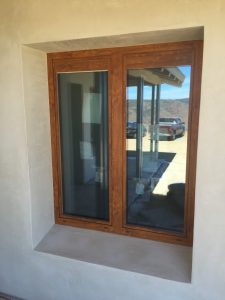
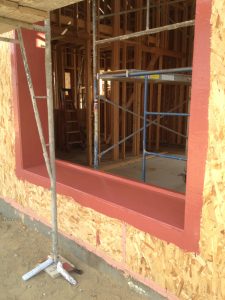
Energy System
Arguably the most impressive aspect of the home is the sophisticated energy system. The project goal is to eventually take the home off-grid in two phases. Phase-1 required that the home generate renewable energy and run off a battery system, utilizing the grid only for back-up energy (versus using the grid as the primary source of energy with renewables net-metering, with batteries only as backup as is typical.) Taking a small, modest home off-grid is fairly easy, but a daunting task for a luxury home as the technology that enables the goal is only just now becoming available. As the home is in one of the best sites for wind-generated energy in San Diego County, a 45 foot 3.2 kW UGE VisionAIR5 wind turbine was installed on a hill just above the home. Energy should be generated almost every day of the year for a 12-hour period or more. The bulk of the electrical energy is produced by three large dual-axis Deger trackers, each with 24 Photovoltaic panels. The trackers should produce around 44,000 kWh per year. Trackers are preferable to ground-mount systems in order to both generate energy more efficiently, but also stretch out the duration of the generation. This is vitally important for home striving to go off-grid. A 40 kW battery storage system will power the home and accept the energy generated by the PV system and wind turbine. The PV system is composed of (6) Outback 8048A inverters, (1) Outback FLEXmax Extreme Charge Controller, and (72) LG315N1C PV modules.
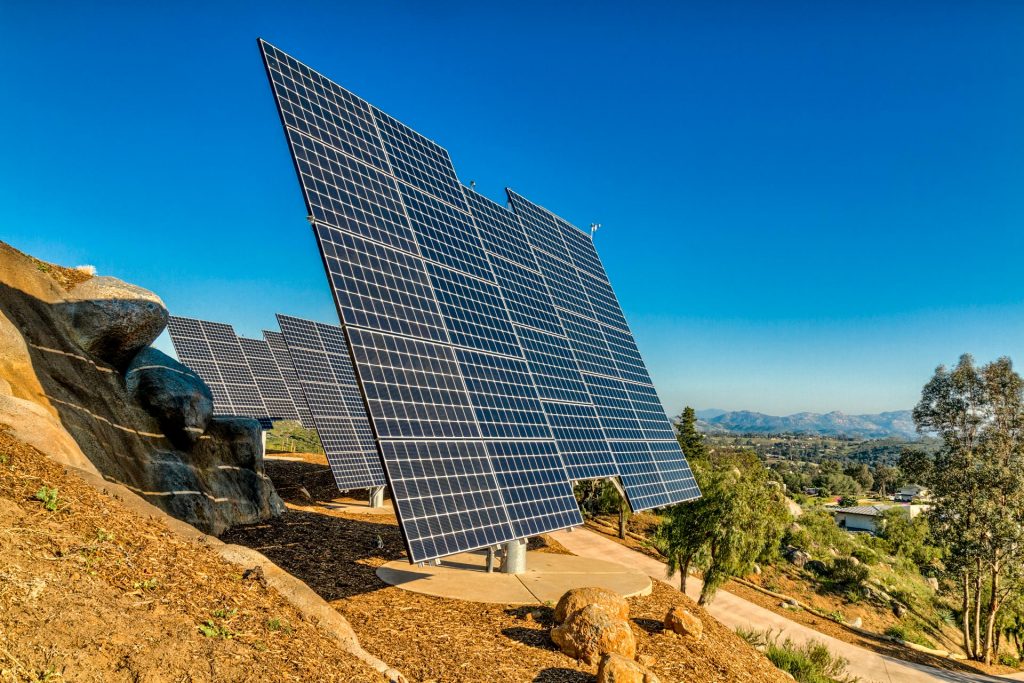
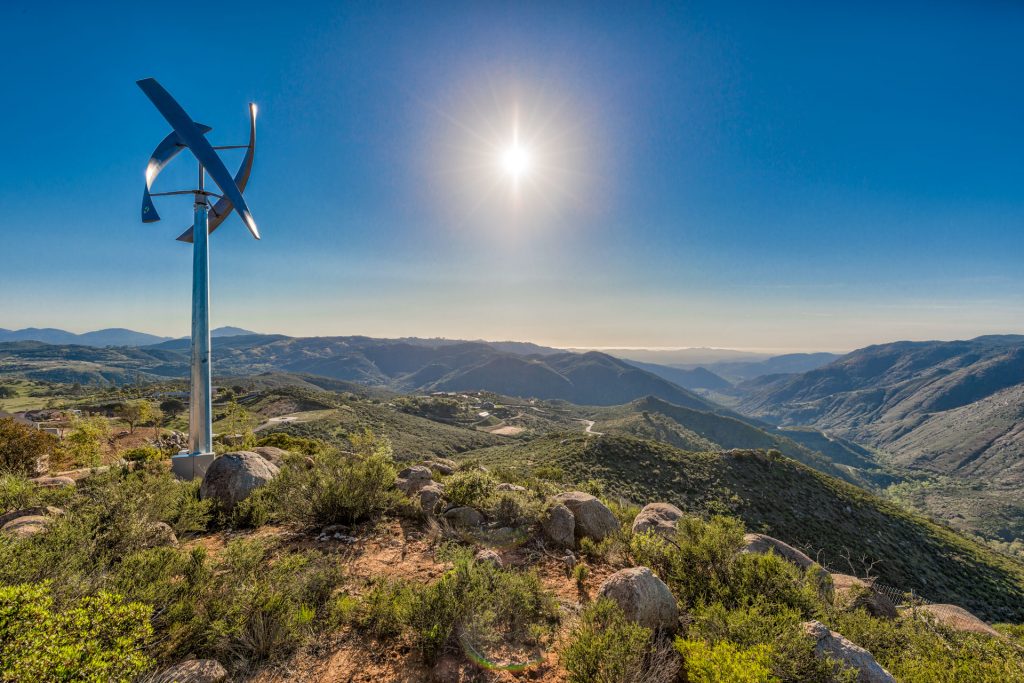
Environmentally Preferable Construction
- The Project Team has adhered to sustainable practices in construction, such as striving to recycle or reuse of every piece of construction waste generated.
- Though the home is situated in a relatively low Radon Risk Zone, that does not guarantee that radon does not exist in the area. Since Radon is the leading cause of lung cancer after smoking, no risks were taken and EPA Radon Resistant Construction was incorporated into the foundation assembly.
- Advanced Framing Techniques, also known as Optimum Value Engineering (OVE), were utilized to reduce framing lumber requirements.
- Low or Zero VOC (Volatile Organic Compounds) materials, such as adhesives and coatings, have been used. As well as generally being good for the environment, using Low/Zero VOC materials provides greater indoor air quality to the owners upon occupancy.
- Cabinetry is constructed of wood from sustainably grown/harvested forests (FSC wood certified by the Forestry Stewardship Council.)
- Durable, hard-surface flooring installed throughout the house, far preferable to carpeting which can collect pollutants (i.e. dust, pollutants from shoes, human skin and mites) making for poorer indoor air quality. Carpeting also continuously requires replacement.
- All framing was treated with sodium borate, a nontoxic compound that prevents termites from being able to convert wood into sugar. They therefore starve and are unable to eat through the wood.
- All external cracks and joints were sealed with caulk. Pest proof-screens installed.
Heating/Cooling
Space heating and cooling are first provided for by Hydronic Radiant Floors coupled with Solar Thermal and a Daikin AlthermaAir-To-Water heat pump. The floors should provide sufficient heating in winter, but for extreme summer time temperatures a backup to the cooled floors is a ducted fan coil system (also provided cool water by the Daikin Altherma.) In addition, per the owners’ Permaculture Philosophy for redundancy, a third “backup” system has been installed in two bedrooms which consists of a ducted Altherma mini-split system with fan coils. This entire system may seem overkill for a Passive House, but the system has been designed for a climate which could be dramatically different in 100-years or more. This home has been built to last for generations.
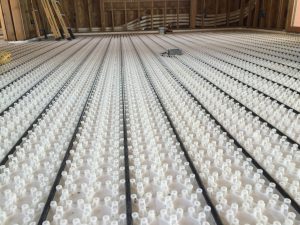
Hot or cool water flows throughout piping which heats or cools the concrete floor above.
Monitoring
A Crestron Fusion Energy Management System, an energy system for specifically designed for Passive House Energy Monitoring, will provide usage data for energy use, energy generation (both electric and solar thermal), available energy resources, water resource levels, and water consumption. Not only will this assist us in analyzing the performance of the home over time, it will provide feedback to the owners in order for them to learn how to best operate their home. A smart home requires smart occupants, and occupants cannot be smart without feedback.
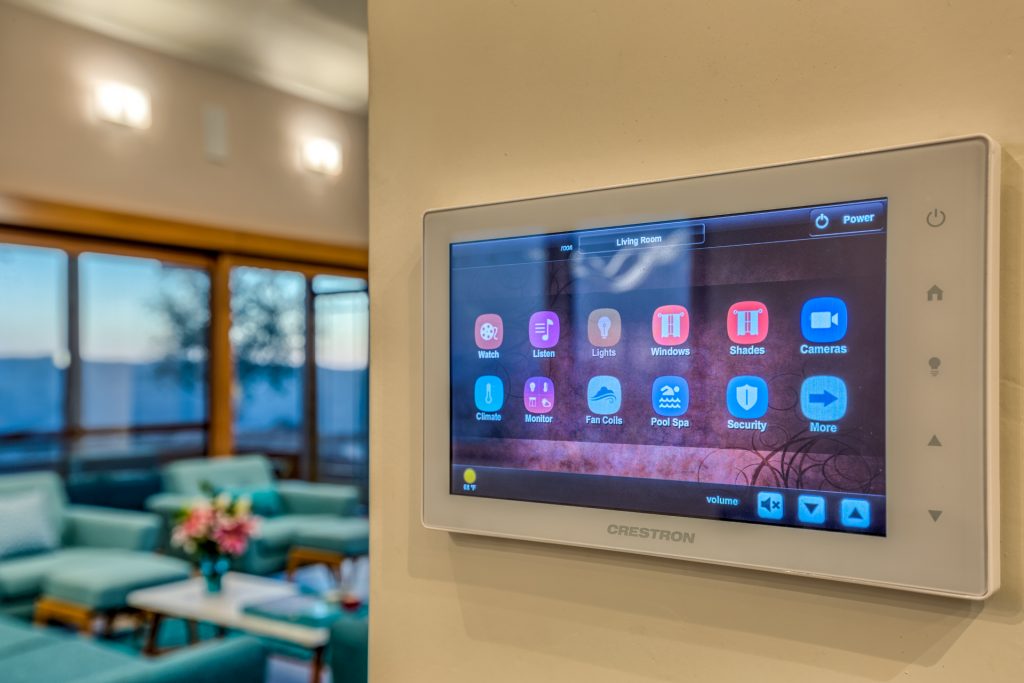
Other Energy Use
Inside the home is all-electric, with non-renewables (Propane) restricted to the outdoor BBQ, the backup spa/pool heater, and the outdoor porch heaters. The home incorporates 100% high-efficacy LED lighting, both indoors and out. Lighting and shades will be controlled by Crestron’s latest, more energy-efficient, control system. The Crestron system will also control the homes Audio Visual (AV) and other low-voltage systems. AV Systems are typically energy hogs and produce a lot of heat energy, which works against Passive House Principles, and so we have strived to source the latest technological developments in order to provide a system which utilizes less electricity and generates less heat. Situated throughout the house, Haiku Fans (touted as the world’s most efficient fans) provide a cooling effect to occupants of 10° F, reducing other mechanical cooling system requirements during hotter months.
Solar Hot Water
A large solar thermal system composed of 9 Sunearth TRB-40 4x10solar thermal collectors provides heating for domestic hot water, space heating, and pool/spa heating.
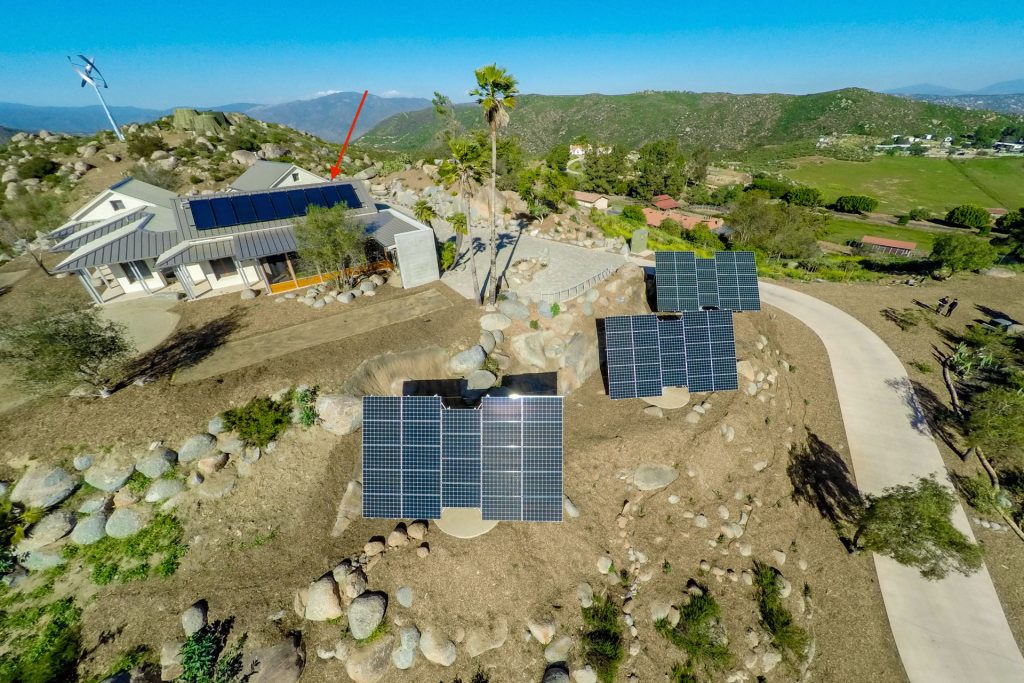
Roof Insulation
Roof framing bays filled with 5.5” thick of Green Fiber cellulose, with 6.5” Murus non-structural SIPStructural Insulated Panels above, providing R-60 insulation. Murus PUR Polyurethane SIPS provide for higher melting temperature than EPS SIPS, crucial in this high-wildfire area. The Standing-Seam metal roofing by AEP-Span has an extremely high solar reflective index of 52 SRI, which assists in the house keeping cool in the hotter months of the year.
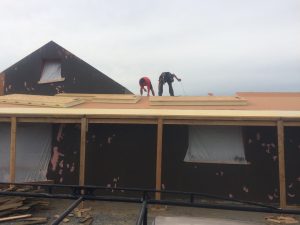
SIPS installation
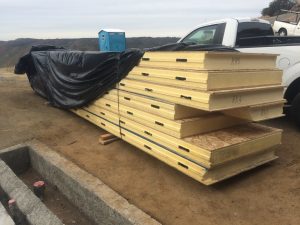
SIPS
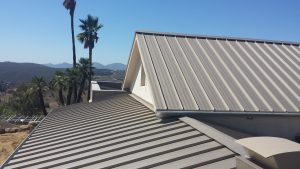
Thermal Mass
Bio-based bioPCM Phase ChangeMaterial, from Phase Change Energy Solutions, incorporated into roof and both interior & exterior wall assemblies. Phase Change Material provides for a “buffer” against indoor temperature fluctuations, allowing for both greater thermal comfort and less energy consumed running space conditioning systems.
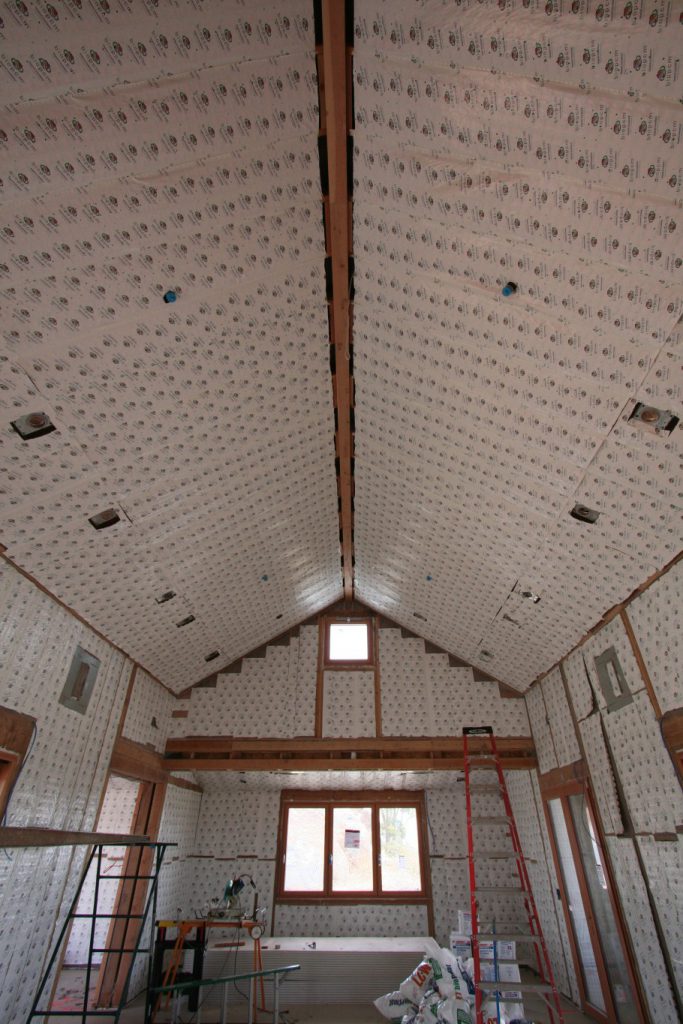
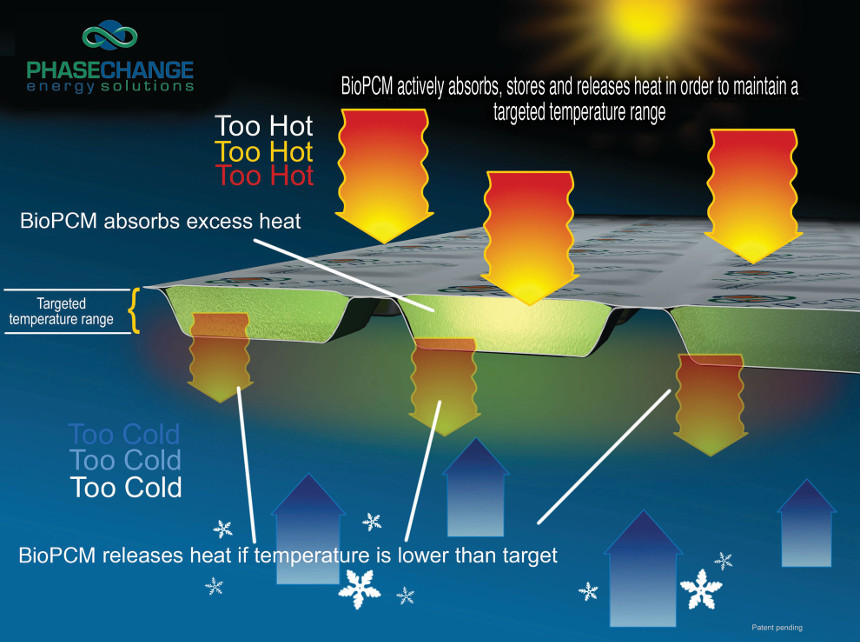
BioPCM installed in the living room
Ventilation
A Zehnder HRV Heat Recovery Ventilation system provides optimum indoor air quality, and at the same time maintains thermal efficiency in its fresh air ventilation. The home is a pilot-project for Zehnder’s new ComfoDew system, shipped from Italy, which provides for humidity control in the home. Humidity control is not only important for both thermal comfort and space conditioning efficiency, it helps reduce relative humidity in the home in the cooling season. This allows for a lower dew point, which allows for a lower cooling temperature of the hydronic radiant floors.
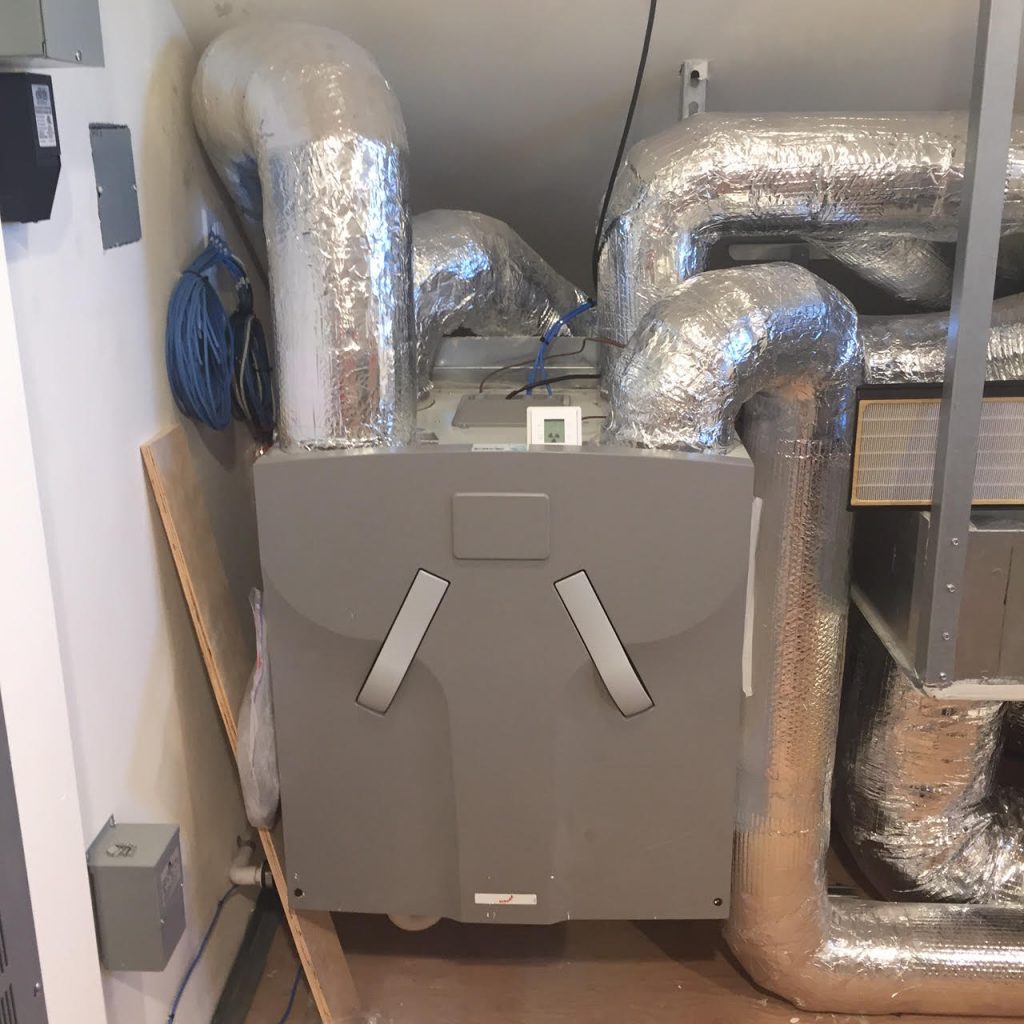
Heat Recovery Ventilator
Wall Insulation
Double-stud walls filled with approximately 16” thick of GreenFiber cellulose for R-56 insulation.
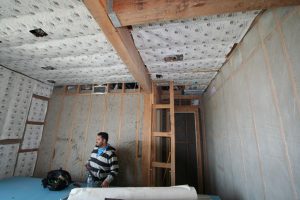
Blown in cellulose in the walls. BioPCM is on top of the cellulose on the left wall and in the ceiling
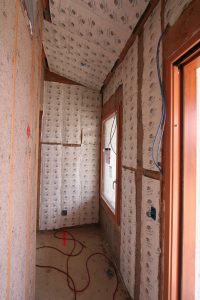
Blown in cellulose in the left wall. Cellulose is also under the BioPCM in the adjacent walls.
Waste Water Treatment and Use
Casa Águila received the first permit in San Diego County for on-site blackwater treatment. Both blackwater and graywater goes to the same treatment system, and all the water will be used for sub-surface drip irrigation of a fruit tree orchard. Graywater is water that comes from bathroom sinks/showers, and the laundry room washer/sink. Blackwater is water that comes from toilets and the kitchen sinks/dishwasher. Learn more about the water systems here.
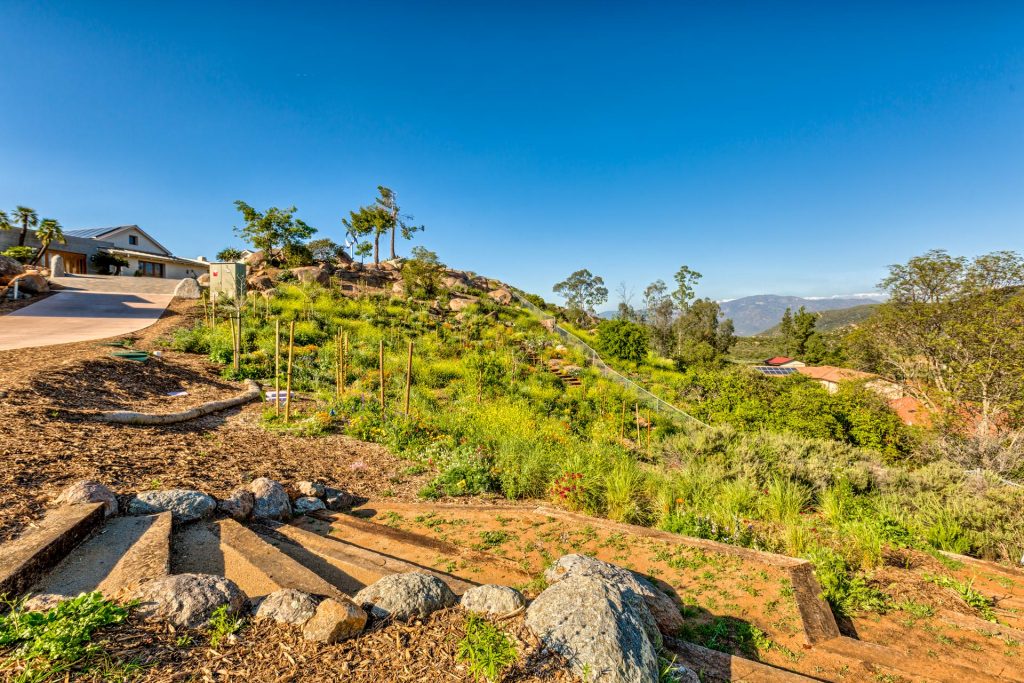
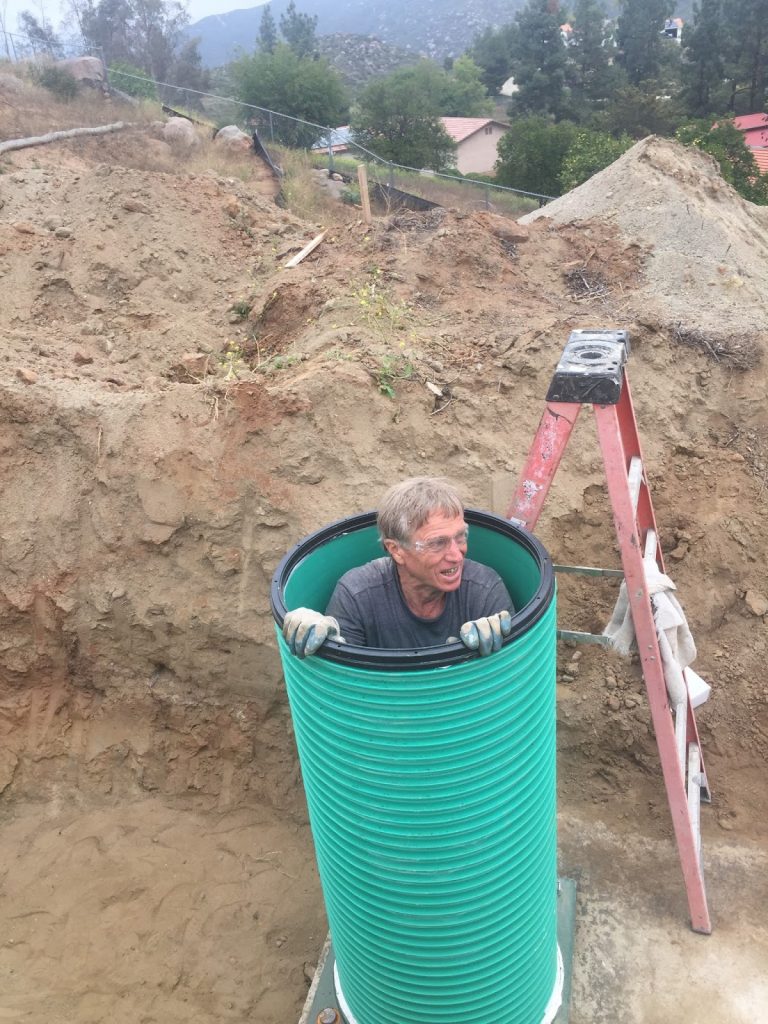
Bill Wilson, renowned environmental consultant, working on the wastewater recycling system
Water Collection and Use
Casa Águila sets a precedent for water capture and reuse in residential design. It is the first residence in San Diego County to use captured rainwater for 100% of indoor potable water use, and is also the first to receive a permit for recycled blackwater. Rainwater is captured in (5) 10,000 gallon tanks and used for potable indoor use as well as fire suppression. Greywater, blackwater, and stormwater is stored in (4) 10,000 gallon tanks and is used for irrigation of the food forest and remaining landscape area. The closed system of capture, use, reuse, and deposition back to the earth minimizes environmental impact and exemplifies a sustainable method of living. See more photos and diagrams of the innovative and intricate systems here.
